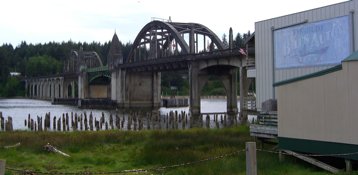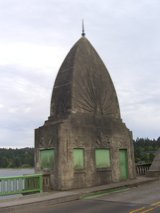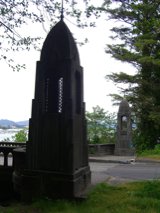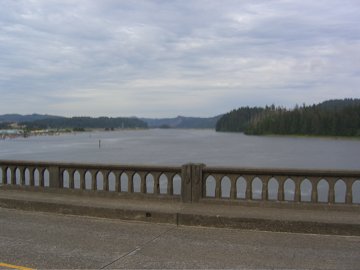
In our brief trip out to the Oregon coast the other day, we stopped in the town of Florence. It’s the closest shore point to Eugene, 60 miles, and there are big sand dunes and wide beaches nearby. Also: clam chowder. There’s a touristy restaurant called Mo’s, part of a five-establishment chain that legend (and the company website) says started as a family operation in Newport, north of Florence, during World War II.
After having our chowder and fish sandwiches, we walked around a little in the boutiquey downtown area, a few blocks of shops between U.S. 101 and the Siuslaw River. There’s a gem of a bridge that carries 101 across the Siuslaw (SIGH-you-slaw): a complex of arches and a lift bridge dressed up with Art Deco details.
Leaving town, we stopped at the south end of the bridge so I could walk across, get a closer look, and take some pictures. There’s a plaque on the south anchorage that says it was completed in 1936, a project (No. 982) of the Federal Emergency Administration of Public Works, an agency that was part of Roosevelt’s New Deal plan to get people back to work by investing in public infrastructure. The plaque lists a contractor, the Mercer-Fraser Company (of Eureka, California), but not a designer.
The Siuslaw River Bridge is exquisitely detailed and just a little odd. The concrete railings running its 1,586-foot length use a sort of Gothic — almost Moorish — arch-window motif. A collection of spires and towers begin at the bridge anchorages and build to a sort of climax with four massive reinforced concrete constructions guarding either side of the lifting section in the middle. Those central structures, which I’ve read were entrances to bridgetenders’ quarters, resemble giant bishops’ hats with Prussian spikes at the top; they’d look at home as an architectural detail in a Fritz Lang movie or in that dark opening Xanadu sequence in “Citizen Kane.” My artistically/architecturally/historically illiterate descriptions aside, it’s clear that whoever designed the structure was thinking about the aesthetic impact of his work as well as its function.
When I got back to a computer, I looked up the bridge. No surprise: It’s a well-known landmark, the work of Conde B. McCullough, Oregon’s chief bridge engineer from 1919 to 1946. He had a hand in designing hundreds of bridges across the state, but his signature work was the series of spans, about 160 in all, he designed for Oregon’s Coast Highway. McCullough (born in South Dakota, educated at Iowa State) is a cult figure among bridge buffs. The Oregon Department of Transportation has a nice brochure on him and his coast bridges (it’s a PDF file), “Conde McCullough, Oregon’s Master Bridge Builder.” The Iowa State alumni magazine published a tribute to his work a few years ago (including a stunning photo gallery). And Oregon State University in 2001 published a McCullough biography, “Elegant Arches, Soaring Spans” (available new from OSU for $24.95 or from Amazon for $18.96).
Most of what you read about McCullough focuses on his abilities as an engineer and how innovative he was using techniques and materials to overcome challenges at each bridge site. Looking at this one bridge, though, and seeing pictures of the others, I’m just as interested in what formed his aesthetic imagination, the element that transformed these structures into objects that compel you to stop and examine them.



